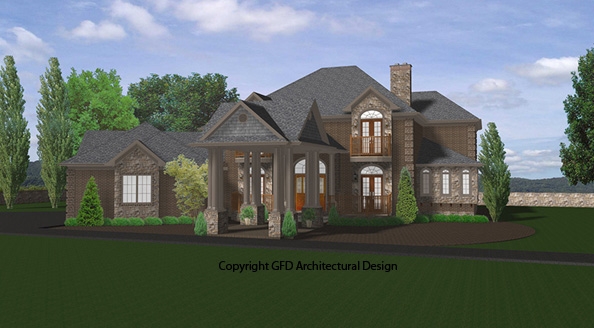The use of three dimensional drawings or renderings is a great asset in the design of a new home. One of the challenges I run into quite often is working through the elevations or exterior views of the house with my customers. Many times my clients find it difficult to look at a typical 2D or Two Dimensional drawing and visualize the depth of field or full perspective. The answer is the use of 3D Renderings to give them a much more completed picture that allows them to better understand and see the full perspective view of the home design.
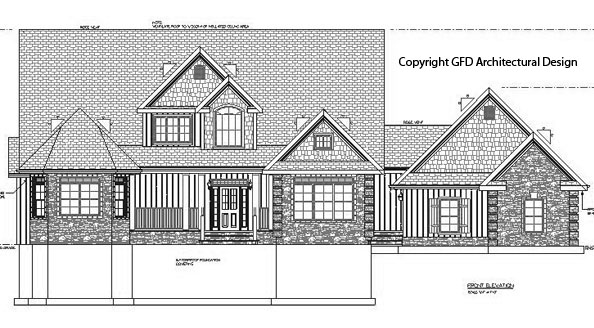
The image above shows the completed 2D Front Elevation of the home as it shows in the completed house plans set. This drawing is mainly to aid the contractors in the construction of the home and provides a lot of valuable information when seen in full view with all of the notes and dimensions showing. It is not meant to be a pretty picture but a working informational drawing. As you see in the 2D drawing all of the lines are on a single plain or show as flat with no perspective or depth. Also the center of view is the dead center of the drawing so it is hard to see for example that the roof ridge does not really look that high when seen in 3 dimension at say 6 feet above the ground level.
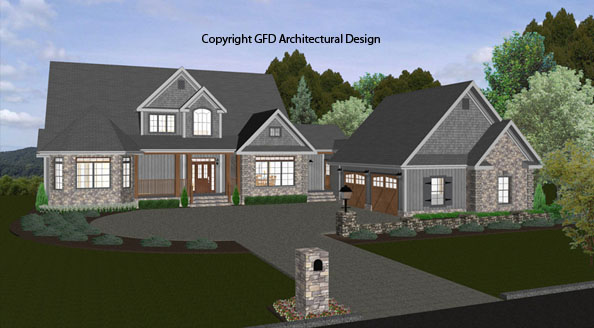
The 3D rendering above shows the same house front elevation in three dimensions with a lot of finish details added to complete the picture. In the design process you really do not need all of the finer details to make decisions but having the ability to look at the elevation in a real world view is very valuable in making key decisions for the completed home design. Seeing it as it will really look with all of the landscaping and materials (Fully Detailed) to be used is can be an important addition to any home design project as well.
In addition to having the ability to see the home from the exterior many of today’s CAD design programs can give you the same realistic views of the interior of the house.
Below are some examples of interior 3D views made to help the client see how things will look in areas of concern for them. Again the use of 3 dimension renderings proves a valuable tool in getting the customers home exactly the way they want it to be built while making key decisions easier to make.
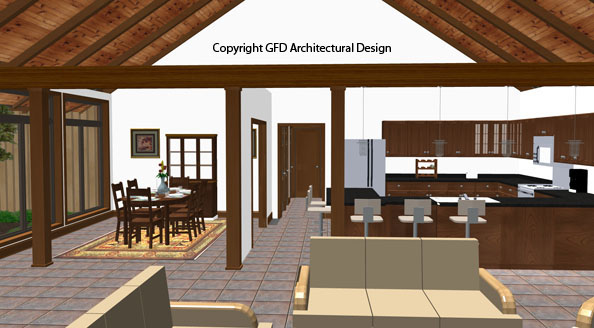
Above is an image looking from the living room across the dining room and kitchen area. This shot was used to help the clients decide on several finishes mainly the use of exposed beams.
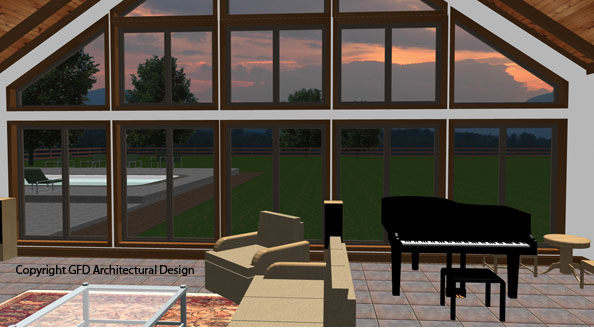
The image above is the same home looking from the dining room across the living room. We used this view to work out the layout of the gable windows.
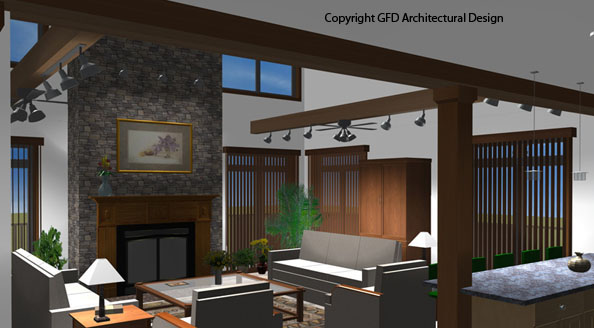
This image above is another home view looking from the dining room across the living room. This view was used to make decisions on the fireplace stone finish and mantle as well as beams or no beams.
The use of 3D goes along with the old saying “A picture is worth a thousand words” as they provides volumes of valuable information to the overall house design process as well as peace of mind for the client as they can see their ideas and address their concerns and desires for the home in a realistic view. Used as a method either to provide the full completed fully detailed 3D rendering showing landscaping, furniture and materials or just a simple slightly detailed image is a great tool to add to your new house plan design. The more information made available the easier it is for my customers to make key decisions and eliminates guess work and surprises.

