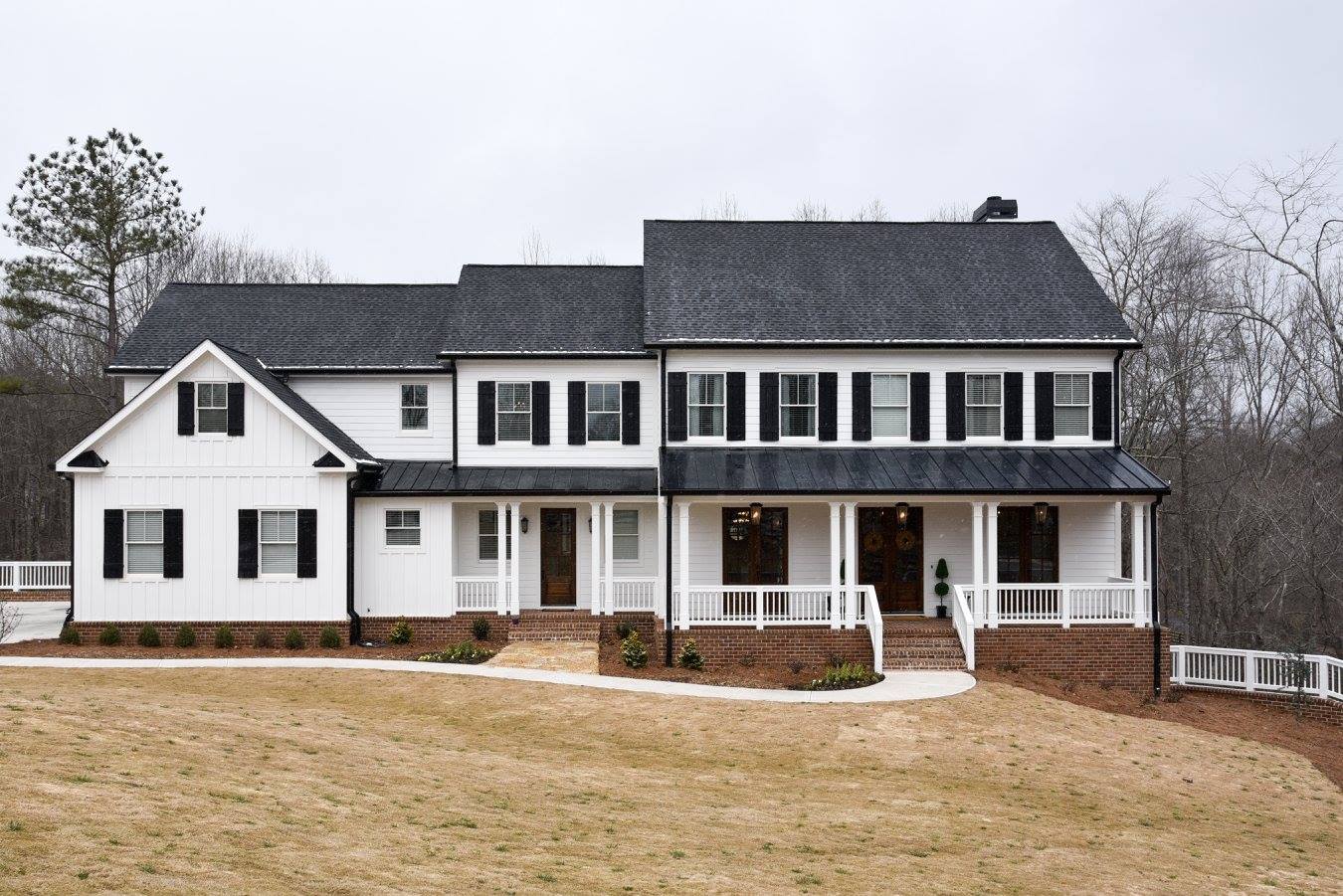 This beautiful custom home was designed to be built in Cherokee County, North Georgia.
This beautiful custom home was designed to be built in Cherokee County, North Georgia.
The black Metal Roof really sets it apart and was a beautiful choice for this home.
Specs: Typical wood framed construction on a full unfinished poured concrete basement foundation.
- Main Floor 2,167.0 Sq. Ft. Heated
- 3 Car Garage 957.0 Sq. Ft.
- Second Floor 2,155.0 Sq. Ft. Heated
- Covered Porches 595.0 Sq. Ft.
- On a 2,171.0 Sq, Ft. Unfinished Basement
Photos courtesy of Precision Custom Home Builders, Canton
Precision Custom Home Builders
Portfolio Item Gallery
